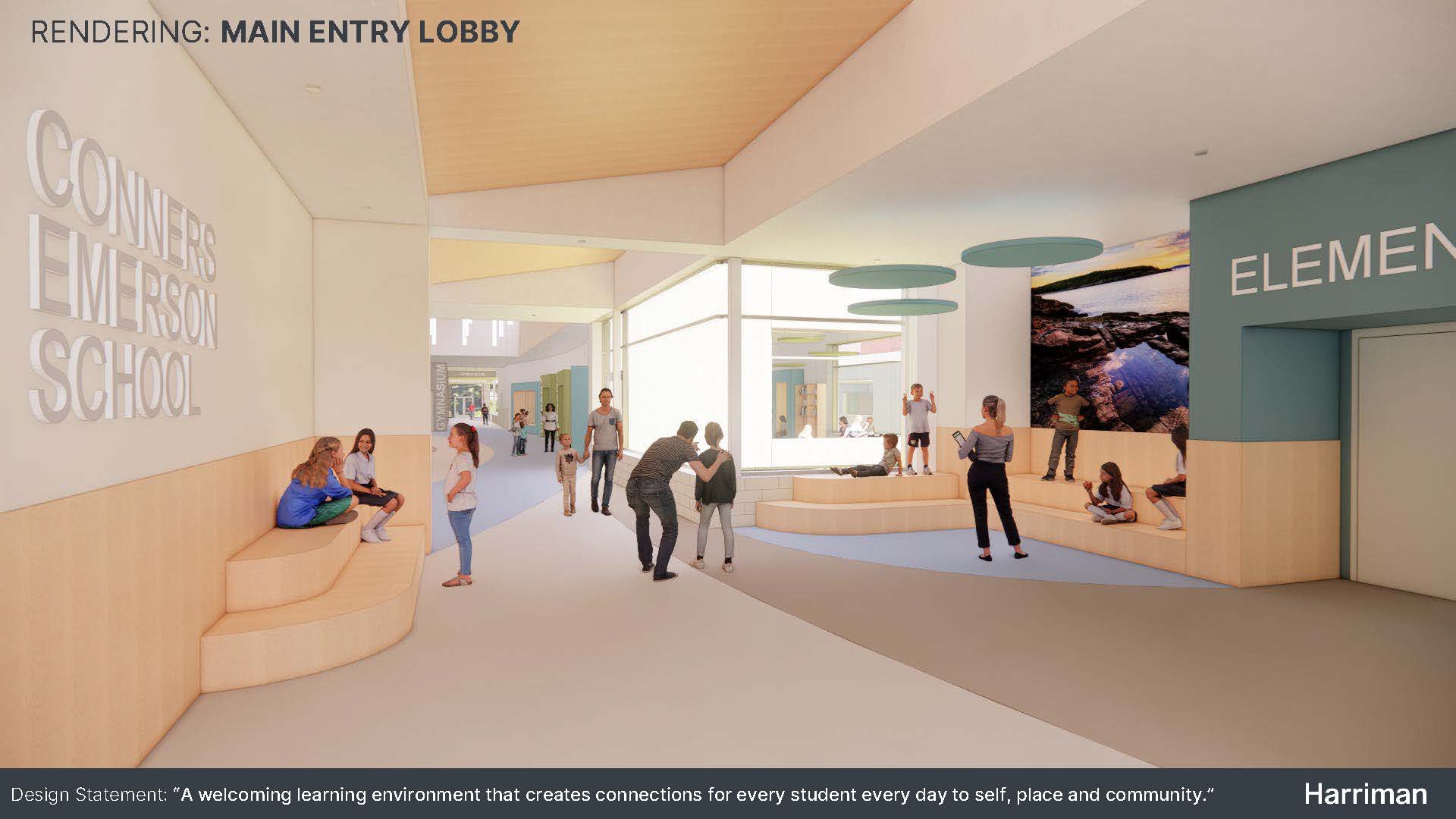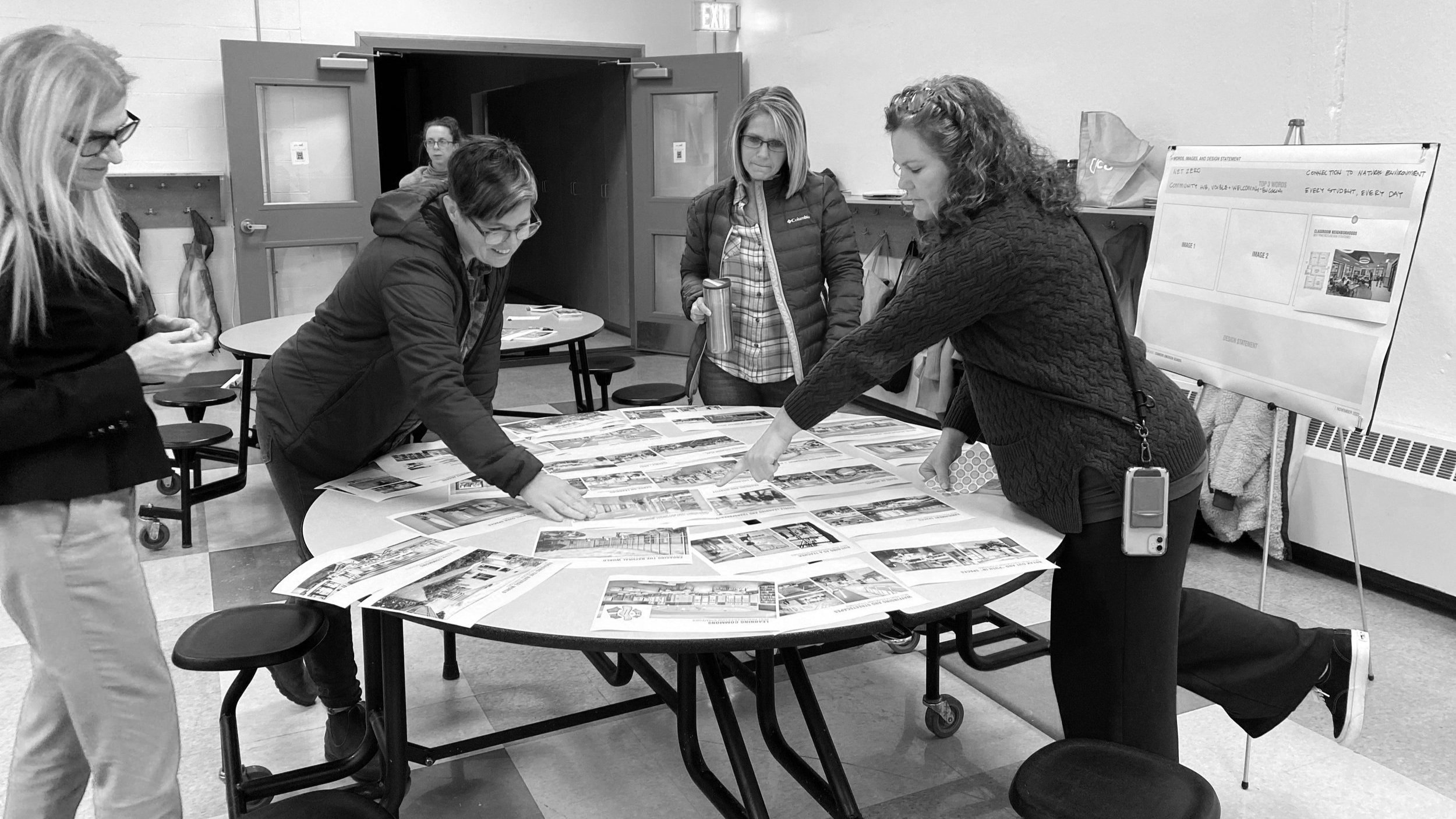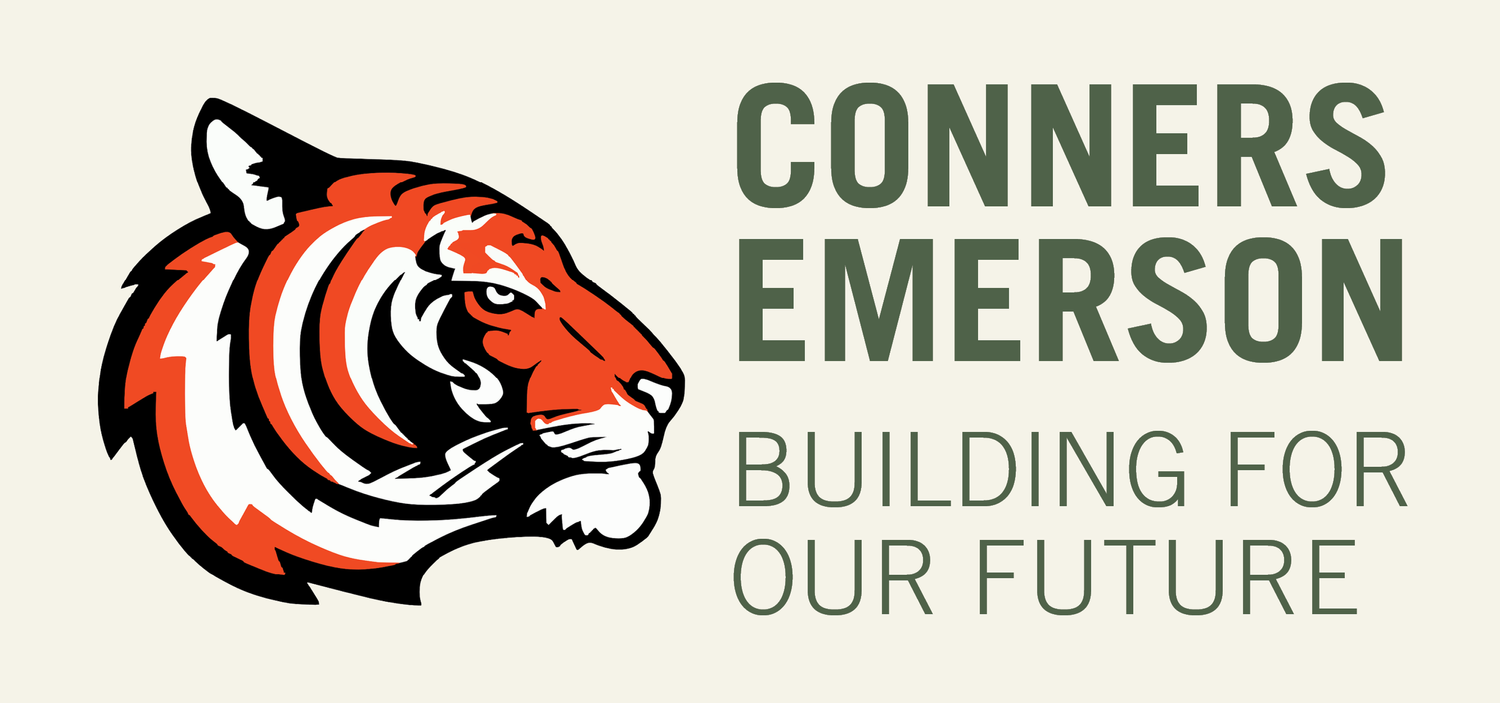PROJECT TIMELINE

RENDERINGS
-
![]()
RENDERINGS OVERVIEW
Integrated into the school design is a connection to the unique setting where the school resides. Throughout the design process, the design team continued to reflect on the community-developed Design Statement: “A welcoming learning environment that creates connections for every student every day to self, place and community.”
-
![]()
RENDERING A: MAIN ENTRY LOBBY
Students enter the school through a secure entry vestibule that balances a sense of security with a welcoming atmosphere. The main entry lobby (shown in Rendering A) brings in natural light from windows overlooking the interior courtyard, and includes gathering and collaboration spaces for students. The color palette and finishes of this first floor reflect the “water theme” that reflects the Bar Harbor setting (learn more in the slideshow below about Wayfinding Themes).
-
![]()
RENDERING A: MAIN ENTRY LOBBY
Students enter the school through a secure entry vestibule that balances a sense of security with a welcoming atmosphere. The main entry lobby (shown in Rendering A) brings in natural light from windows overlooking the interior courtyard, and includes gathering and collaboration spaces for students. The color palette and finishes of this first floor reflect the “water theme” that reflects the Bar Harbor setting (learn more in the slideshow below about Wayfinding Themes).
-
![]()
RENDERING B: HEART OF THE SCHOOL (VIEW 1)
Proceeding down the central “spine” or corridor, you reach the Heart of the School (see Renderings B and C for two views of this area). Here is another gathering and collaboration hub with proximity to the library on one side and the cafeteria and gymnasium on the other.
-
![]()
RENDERING B: HEART OF THE SCHOOL (VIEW 1)
Proceeding down the central “spine” or corridor, you reach the Heart of the School (see Renderings B and C for two views of this area). Here is another gathering and collaboration hub with proximity to the library on one side and the cafeteria and gymnasium on the other.
-
![]()
RENDERING C: HEART OF THE SCHOOL (VIEW 2)
Proceeding down the central “spine” or corridor, you reach the Heart of the School (see Renderings B and C for two views of this area). Here is another gathering and collaboration hub with proximity to the library on one side and the cafeteria and gymnasium on the other.
-
![]()
RENDERING C: HEART OF THE SCHOOL (VIEW 2)
Proceeding down the central “spine” or corridor, you reach the Heart of the School (see Renderings B and C for two views of this area). Here is another gathering and collaboration hub with proximity to the library on one side and the cafeteria and gymnasium on the other.
-
![]()
RENDERING D: LIBRARY
To the right is the library, which includes separate areas for younger students and older students. Rendering D provides a view of the Lower School area, with low movable shelving, and a variety of reading nooks for students to enjoy.
-
![]()
RENDERING D: LIBRARY
To the right is the library, which includes separate areas for younger students and older students. Rendering D provides a view of the Lower School area, with low movable shelving, and a variety of reading nooks for students to enjoy.
WAYFINDING THEMES: NAVIGATING THE NEW SCHOOL
-
![]()
WAYFINDING THEMES OVERVIEW
Providing an identity for each classroom community allows students to feel a sense of ownership and pride in their respective learning community. This is achieved through the use of themes, colors, and symbols specific to a given area in the school, and also assists with Wayfinding (understanding where you are within the school), which can be a useful safety and security feature as well.
Each floor has its own Wayfinding Theme, with an overarching theme that is reflective of the unique community of Bar Harbor and ties in with the Community-Developed Design Statement: “A welcoming learning environment that creates connections for every student every day to self, place and community.” We utilize thematic “trail markers” as part of the identity to correspond to each level.
-
![]()
1ST FLOOR WAYFINDING THEME: WATER
The 1st Floor is the WATER theme. Each classroom community has its own color identity and trail marker (either the wave or the swimmer), as shown in the diagram.
-
![]()
1ST FLOOR CLASSROOM CORRIDOR RENDERING
The 1st Floor is the WATER theme. Each classroom community has its own color identity and trail marker (either the wave or the swimmer), as shown in the diagram.
-
![]()
1ST FLOOR CLASSROOM CORRIDOR NODE RENDERING
The 1st Floor is the WATER theme. Each classroom community has its own color identity and trail marker (either the wave or the swimmer), as shown in the diagram.
-
![]()
2ND FLOOR WAYFINDING THEME: FOREST/TRAILS
The 2nd Floor is the FOREST/TRAILS theme, again with each classroom community being marked with its own color and either the tree symbol or the hiker symbol.
-
![]()
2ND FLOOR CLASSROOM CORRIDOR RENDERING
The 2nd Floor is the FOREST/TRAILS theme, again with each classroom community being marked with its own color and either the tree symbol or the hiker symbol.
-
![]()
2ND FLOOR CLASSROOM CORRIDOR NODE RENDERING
The 2nd Floor is the FOREST/TRAILS theme, again with each classroom community being marked with its own color and either the tree symbol or the hiker symbol.
-
![]()
3RD FLOOR WAYFINDING THEME: MOUNTAINS
The 3rd Floor is the MOUNTAINS theme, with its respective color and mountains symbol or mountain climber symbol.
-
![]()
3RD FLOOR CLASSROOM CORRIDOR RENDERING
The 3rd Floor is the MOUNTAINS theme, with its respective color and mountains symbol or mountain climber symbol.
-
![]()
3RD FLOOR CLASSROOM CORRIDOR NODE RENDERING
The 3rd Floor is the MOUNTAINS theme, with its respective color and mountains symbol or mountain climber symbol.


Conners Emerson Rendering of Front Elevation

Conners Emerson Rendering of Bird's Eye View Northwest


PROJECT DESIGN STATEMENT CRAFTED AT COMMUNITY FORUM #2:

“A welcoming learning environment that creates connections for every student, every day to self, place, and community.”




















